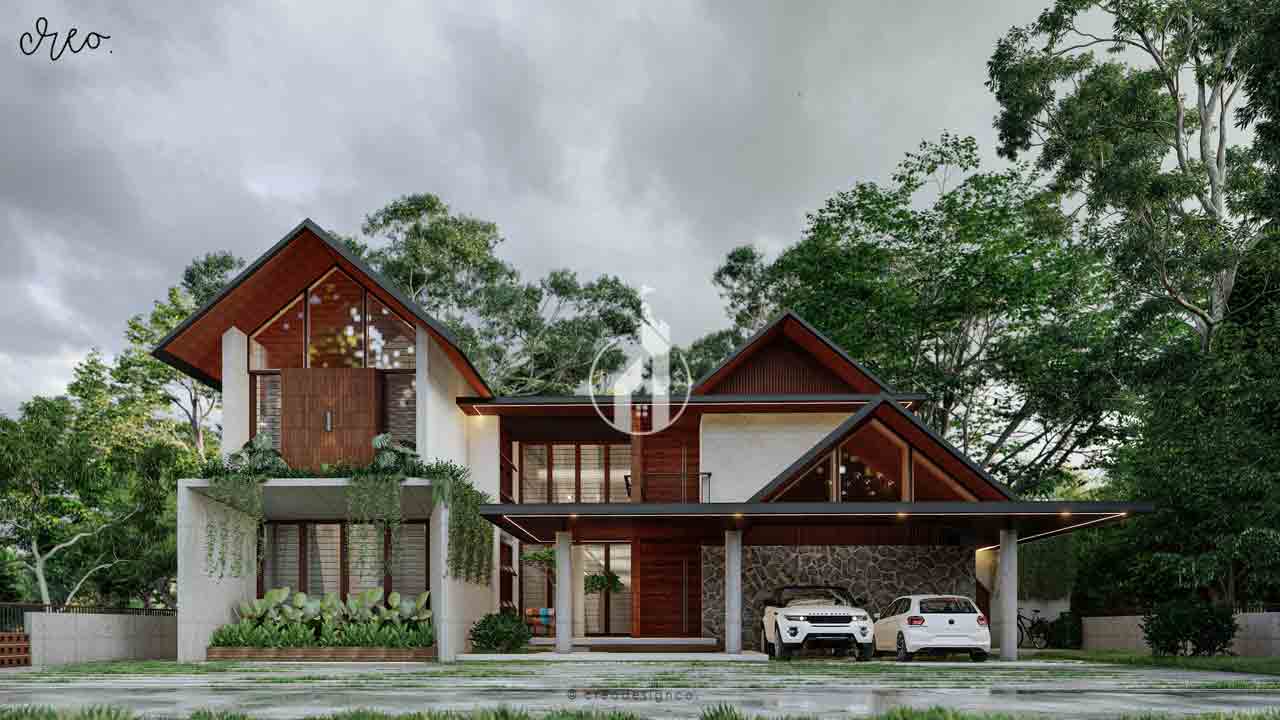Kerala, a coastal state located in the southern part of India, is known for its enchanting landscapes, vibrant culture, and distinctive architectural style. Kerala house designs seamlessly blend tradition and modernity, creating homes that are a true reflection of the region’s rich heritage. From single-floor marvels to contemporary masterpieces, these designs capture the essence of Kerala’s architectural charm. In this article, we explore the captivating world of Kerala house design, from traditional to contemporary, showcasing the latest trends and inspiring ideas.

Embracing Tradition: Traditional Kerala House Designs
Traditional Kerala house designs exude an old-world charm that is hard to resist. These homes are a testament to the region’s architectural legacy, characterized by intricate woodwork, sloping roofs, and spacious courtyards. The meticulous craftsmanship and attention to detail are evident in every element, from ornate carvings on doors and windows to the use of traditional materials like teak and rosewood.
One of the distinctive features of traditional Kerala house designs is the “nalukettu” style, where a central courtyard surrounded by rooms creates a sense of openness and communal living. The inner courtyard serves as a gathering space and allows for natural ventilation and ample natural light to flow through the home.
To maintain the authenticity of traditional Kerala house designs, architects and designers often incorporate elements such as “charupadi” (a raised platform) and “poomukham” (a decorative entrance). These features not only enhance the visual appeal but also provide a connection to the region’s cultural heritage.
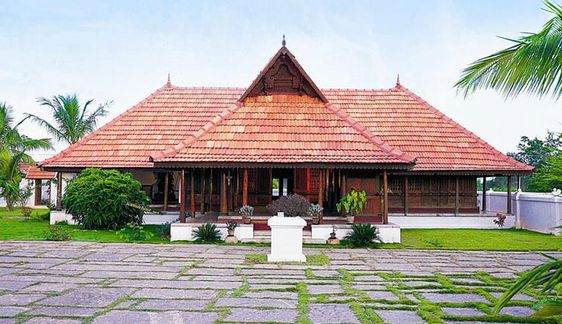
Contemporary Kerala House Designs: A Fusion of Elegance and Modernity
In a rapidly evolving world, contemporary Kerala house designs have gained popularity for their sleek and modern aesthetic. These designs seamlessly blend functionality, innovation, and style to create homes that cater to the needs of modern living. Contemporary Kerala houses often feature clean lines, minimalist exteriors, and a focus on open spaces and natural light.
Contemporary designs embrace the concept of indoor-outdoor living, with large windows, glass facades, and open floor plans that blur the boundaries between the interior and exterior. This seamless integration allows residents to enjoy breathtaking views of the surrounding landscapes while creating a sense of spaciousness and connectivity.
The use of sustainable materials and eco-friendly features is also a prominent aspect of contemporary Kerala house designs. From energy-efficient appliances to solar panels and rainwater harvesting systems, these designs prioritize sustainability and environmental consciousness.

Single-Floor Marvels: Kerala House Designs for Convenience and Elegance
Kerala house designs with a single floor offer convenience and elegance without compromising on style or functionality. These homes are ideal for those seeking a compact layout that is easy to navigate and maintain.
Single-floor Kerala house designs often feature open-plan layouts that create a seamless flow between different living areas. The absence of stairs not only enhances accessibility but also allows for a more inclusive and connected living experience.
To maximize space and functionality, architects employ clever storage solutions and multifunctional furniture. This ensures that every square foot is utilized efficiently and provides ample storage without sacrificing aesthetics.
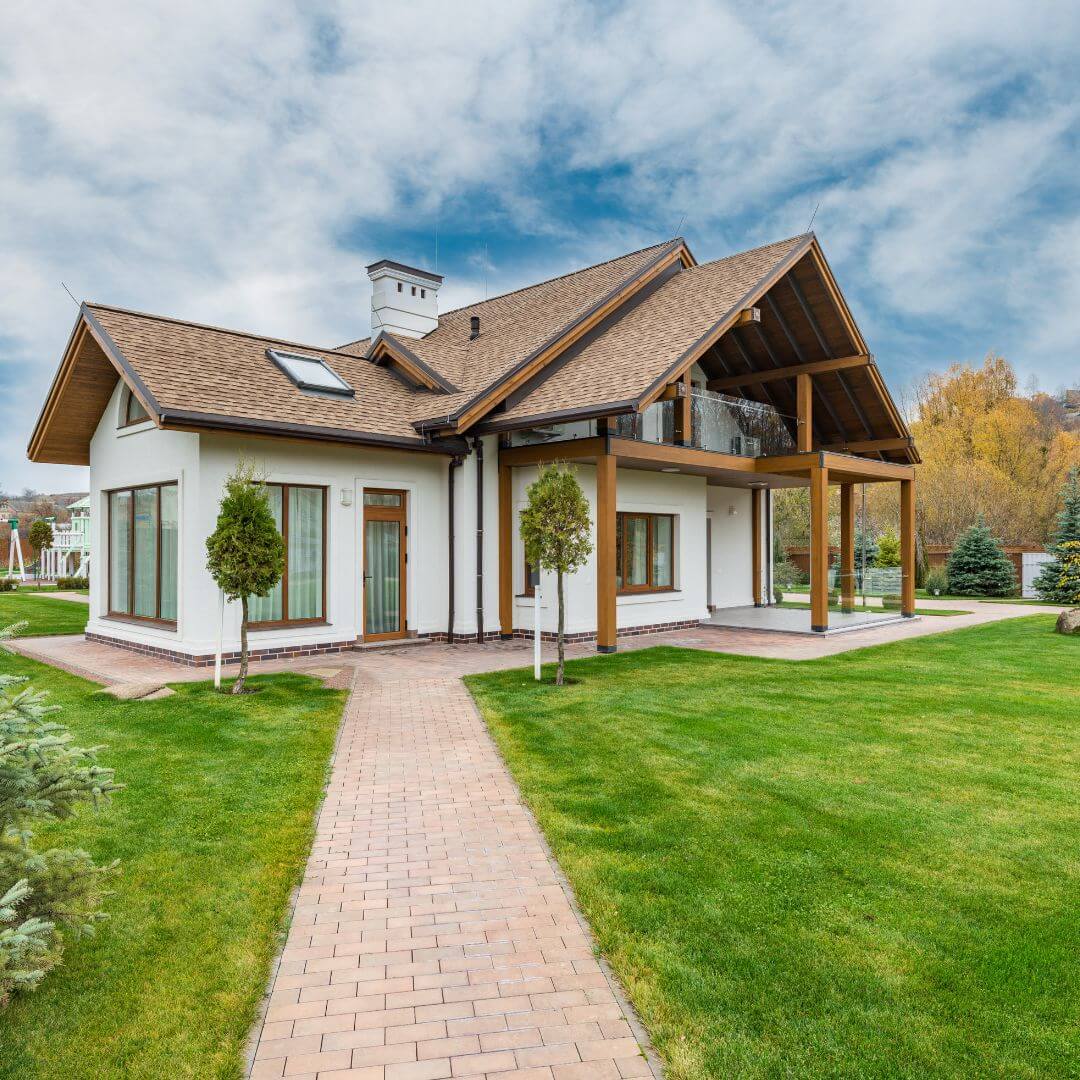
Kerala House Designs Interiors: A Symphony of Elegance and Comfort
The interiors of Kerala houses are designed to create a harmonious blend of elegance and comfort. Whether traditional or contemporary, the focus is on creating spaces that reflect the unique personalities and lifestyles of the homeowners.
Traditional Kerala house interiors are characterized by ornate woodwork, intricate carvings, and warm earthy tones. Furniture and decor pieces made from teak, rosewood, or cane are commonly used to enhance the traditional ambiance. The attention to detail extends to the ceilings, where elaborate wooden beams and paneling create a sense of grandeur.
Contemporary Kerala house interiors, on the other hand, embrace a more minimalist and streamlined approach. Clean lines, neutral color palettes, and uncluttered spaces are key elements of contemporary interiors. The focus is on creating an atmosphere of simplicity and sophistication, where every design element serves a purpose.
In both traditional and contemporary Kerala house interiors, natural light plays a crucial role. Large windows and skylights are strategically placed to allow sunlight to flood the space, creating a warm and inviting ambiance. Additionally, the use of reflective surfaces, such as mirrors or glass, helps to maximize the impact of natural light and make the interiors feel more spacious.
The choice of furniture and decor is carefully curated to complement the overall design style. Traditional Kerala houses may feature intricately carved wooden furniture, plush upholstery, and vibrant textiles that add a touch of opulence. In contrast, contemporary Kerala houses often showcase sleek and minimalistic furniture pieces with clean lines and innovative designs.
To enhance the overall aesthetic appeal, lighting is given special consideration. The use of ambient, task, and accent lighting helps to create layers of illumination, highlighting architectural features, artwork, and focal points within the space. The right lighting can transform the ambiance of a room, adding depth and creating a cozy or vibrant atmosphere as desired.
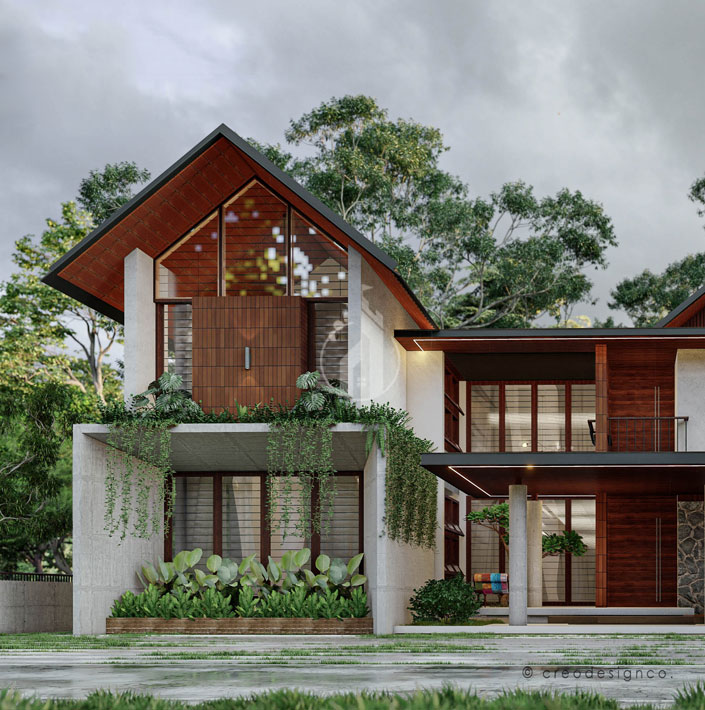
House Planning Kerala: Creating Dream Homes with Expert Precision
House planning is a critical aspect of Kerala house design. It involves meticulous consideration of various factors, including the layout, space utilization, functionality, and aesthetics. Dcastle PMC excels in house planning Kerala, ensuring that each design is customized to meet the unique requirements and preferences of the homeowner.
The process begins with a detailed understanding of the client’s lifestyle, needs, and vision for their dream home. The team at Dcastle PMC collaborates closely with the client, translating their ideas into tangible design concepts. Attention is given to optimizing space, creating a seamless flow between rooms, and incorporating architectural elements that reflect the desired style.
House planning in Kerala also takes into account the region’s climate and natural surroundings. Strategies for natural ventilation, shading, and orientation are employed to enhance energy efficiency and ensure comfortable living throughout the year. Thoughtful placement of windows and openings allows for cross ventilation, reducing the reliance on artificial cooling systems.
Moreover, house planning in Kerala considers the cultural and social aspects that are unique to the region. The design may incorporate spaces for traditional rituals or gatherings, reflecting the importance of community and cultural celebrations.
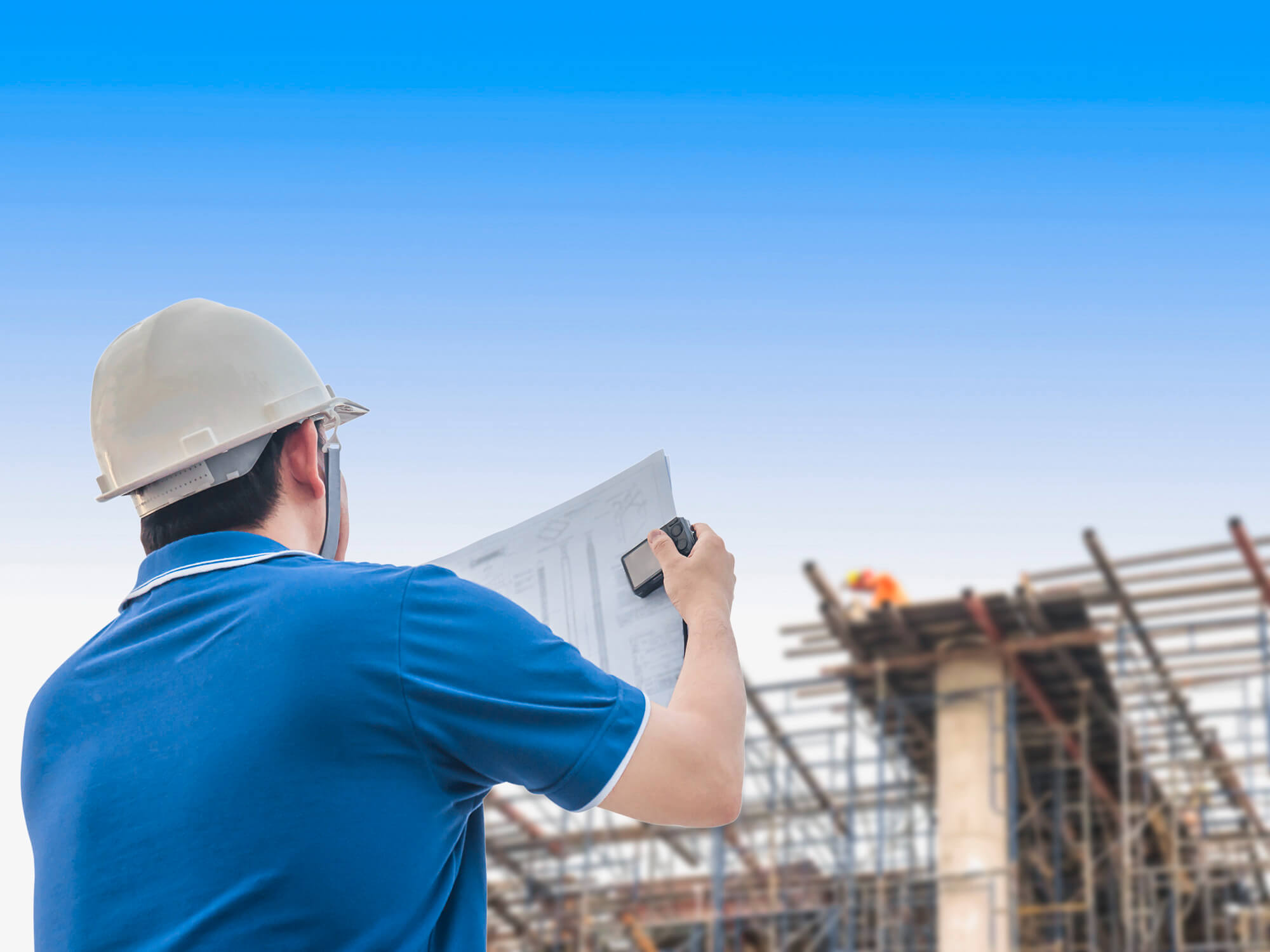
Kerala House Designs with Floor Plans: Mapping the Journey of Design
Floor plans are an essential component of Kerala house designs as they provide a visual representation of the overall layout and flow of the space. Dcastle PMC specializes in creating Kerala house designs with floor plans that are both functional and aesthetically pleasing.
Floor plans are meticulously crafted to ensure optimal space utilization and convenience. The placement of rooms, circulation areas, and functional zones is carefully considered to create a harmonious and efficient layout. Elements like bedrooms, living areas, kitchen, and bathrooms are strategically positioned for ease of access and privacy.
In Kerala house designs with floor plans, special attention is given to the integration of outdoor spaces. Verandas, balconies, and courtyards are seamlessly connected to the interiors, allowing for a smooth transition between indoor and outdoor living.
The floor plans also indicate the location of key architectural features, such as staircases, windows, and doors. This allows clients to visualize how natural light will enter the space and how different rooms will interact with each other.

Kerala House Designs Photo Gallery: A Visual Journey of Inspiration
The Kerala house designs photo gallery by Dcastle PMC serves as a captivating source of inspiration for those embarking on their home design journey. This carefully curated collection showcases a diverse range of designs, styles, and architectural marvels.
From traditional to contemporary, each photograph captures the essence and beauty of Kerala house designs. The photo gallery provides a visual narrative of the exquisite craftsmanship, attention to detail, and unique architectural elements that define Kerala’s distinct design aesthetic.
In the Kerala house designs photo gallery, you will find stunning exteriors that showcase the intricate woodwork, sloping roofs, and vibrant colors that are characteristic of traditional Kerala homes. The photos highlight the charm and elegance of these designs, transporting you to a world where tradition meets modernity.
For those drawn to contemporary designs, the photo gallery features awe-inspiring images of sleek facades, clean lines, and minimalist interiors. These designs showcase the innovative use of materials, the seamless integration of indoor and outdoor spaces, and the timeless elegance of modern architecture.
Each photograph in the Kerala house designs photo gallery tells a story of creativity, craftsmanship, and the harmonious blending of tradition and modernity. Whether you are seeking inspiration for your own home design or simply appreciating the artistry of Kerala’s architectural wonders, the photo gallery is a visual treat that will leave you inspired and captivated.

Latest Kerala House Designs: A Glimpse into the Future of Home Design
As trends and styles evolve, the world of Kerala house designs continues to push the boundaries of innovation and creativity. Dcastle PMC prides itself on offering the latest Kerala house designs that capture the spirit of contemporary living while honoring the region’s architectural heritage.
The latest Kerala house designs are a perfect amalgamation of style, functionality, and sustainability. Architects and designers are embracing eco-friendly materials, energy-efficient technologies, and sustainable design principles to create homes that are not only visually striking but also environmentally conscious.
In terms of aesthetics, the latest Kerala house designs showcase a fusion of different styles and influences. Elements of minimalism, Scandinavian design, and modernist architecture are seamlessly blended with traditional Kerala elements, creating a unique and captivating visual language.
Additionally, smart home technology has become an integral part of the latest Kerala house designs. From automated lighting and climate control systems to advanced security features, these intelligent solutions enhance comfort, convenience, and security, elevating the living experience to new heights.
The latest Kerala house designs also reflect the changing needs and lifestyles of homeowners. With the rise of remote work and the importance of versatile living spaces, designs now include dedicated home offices, multipurpose rooms, and flexible layouts that can adapt to evolving requirements.

Kerala Home Designs: An Exquisite Tapestry of Beauty and Functionality
Kerala, often referred to as “God’s Own Country,” is renowned for its picturesque landscapes, serene backwaters, and a rich cultural heritage. The architectural marvels found in Kerala home designs are a reflection of the region’s unique blend of tradition, artistry, and a deep connection with nature. These homes are a testament to the meticulous craftsmanship and attention to detail that Kerala is known for. In this article, we delve into the captivating world of Kerala home designs, exploring their distinctive features, layout considerations, and the integration of natural elements.
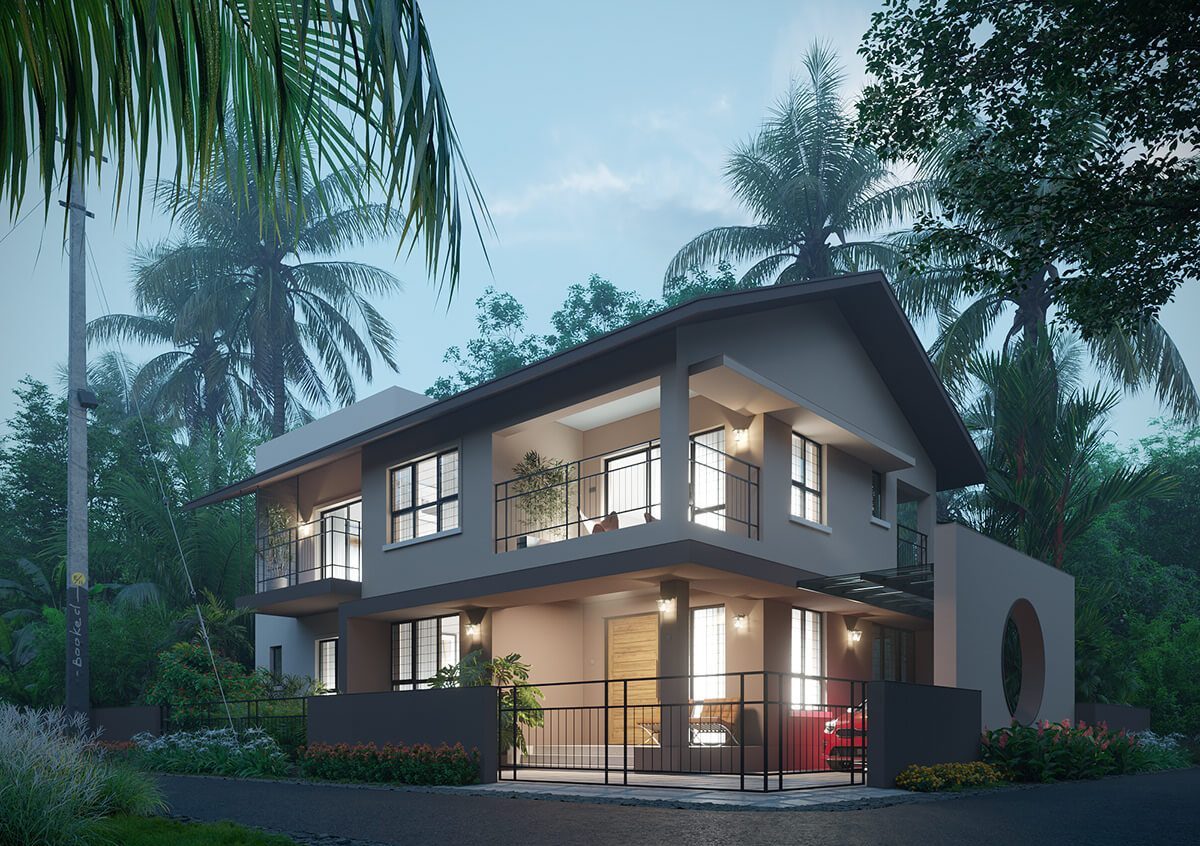
Aesthetic Appeal: Blending Tradition with Modernity
Kerala home designs are celebrated for their timeless beauty and a harmonious fusion of traditional elements with contemporary influences. The exteriors of Kerala homes often feature sloping roofs, intricately carved wooden facades, and vibrant colors that reflect the region’s cultural heritage. Traditional elements like “charupadi” (raised platforms), “poomukham” (decorative entrances), and ornate woodwork on doors and windows add a touch of elegance and grandeur.
At the same time, modern Kerala home designs embrace clean lines, minimalist aesthetics, and a focus on functionality. The designs are characterized by spacious interiors, open floor plans, and large windows that allow ample natural light to flood the living spaces. The integration of contemporary materials, such as glass, steel, and concrete, adds a touch of sophistication and creates a seamless blend of tradition and modernity.
Layout Considerations: Space Optimization and Practicality
Kerala home designs are thoughtfully planned to maximize space utilization and ensure practicality for everyday living. The layout is designed to cater to the needs and preferences of the occupants, offering both privacy and communal spaces for social interactions.
The design typically revolves around the concept of “Vastu Shastra,” an ancient Indian architectural science that emphasizes the harmonious balance between nature, energy, and human habitation. This ensures that the home is aligned with positive energy flow and promotes a sense of well-being.
In Kerala home designs, special attention is given to ventilation and natural light. Strategically placed windows, courtyards, and skylights allow for cross ventilation, reducing the reliance on artificial cooling systems and bringing in fresh air. This not only enhances comfort but also contributes to energy efficiency.
The integration of outdoor spaces is also a key consideration. Verandas, balconies, and terraces are designed to seamlessly connect with the interiors, providing additional living areas for relaxation, socializing, and enjoying the scenic beauty of the surroundings.
Integration of Natural Elements: Embracing Kerala’s Bountiful Nature
Kerala is known for its lush greenery, serene backwaters, and a soothing tropical climate. Kerala home designs ingeniously incorporate these natural elements, creating homes that are in harmony with their surroundings.
Gardens and landscaped areas are an integral part of Kerala home designs. These spaces are meticulously planned to showcase a variety of indigenous plants, flowers, and trees, creating a tranquil oasis within the property. Outdoor seating areas, pergolas, and water features further enhance the connection with nature and provide a peaceful retreat.
In addition, the use of natural materials such as wood, stone, and bamboo in Kerala home designs reinforces the bond with the environment. These materials not only add warmth and texture to the interiors but also embody sustainability and a deep-rooted respect for nature.
Personalized Touch: Tailoring Kerala Home Designs to Your Vision
One of the remarkable aspects of Kerala home designs is their adaptability to individual preferences and lifestyles. Dcastle PMC specializes in creating personalized home designs that cater to the unique tastes and aspirations of each client.
The design process begins with a thorough understanding of the client’s requirements, lifestyle , and vision for their dream home. Dcastle PMC’s team of experienced architects and designers collaborate closely with the clients, translating their ideas into tangible design concepts.
During the design phase, attention is given to every detail, from the overall layout and spatial organization to the selection of materials, finishes, and interior elements. The goal is to create a home that not only reflects the client’s style but also provides a functional and comfortable living space.
Customization options are abundant in Kerala home designs. Clients have the freedom to choose from a wide range of architectural styles, whether it’s a traditional Kerala home with intricate woodwork and a central courtyard or a contemporary design with sleek lines and minimalist interiors. Dcastle PMC ensures that each design is tailored to meet the specific needs and preferences of the client, resulting in a home that is truly unique and personalized.
Throughout the construction process, Dcastle PMC maintains a meticulous attention to quality and craftsmanship. Skilled artisans and craftsmen bring the design to life, utilizing their expertise to create exquisite detailing and finishes. The result is a Kerala home that not only meets the highest standards of construction but also exudes a sense of elegance and beauty.
In conclusion, Kerala house designs encompass a rich tapestry of tradition, innovation, and artistic expression. From the captivating charm of traditional designs to the sleek elegance of contemporary masterpieces, Dcastle PMC’s portfolio showcases their expertise in creating homes that are as visually stunning as they are functional. Whether you find inspiration in the timeless beauty of traditional Kerala homes or the cutting-edge designs of the contemporary era, the world of Kerala house design continues to evolve, captivating the imagination and shaping the future of architectural excellence.
Kerala home designs are a celebration of Kerala’s rich cultural heritage, stunning landscapes, and the seamless integration of tradition and modernity. Whether you are drawn to the charm of traditional elements or the sleekness of contemporary aesthetics, Dcastle PMC offers an exceptional range of designs and customization options to bring your dream Kerala home to life. With their expertise, attention to detail, and dedication to client satisfaction, Dcastle PMC ensures that your Kerala home design journey is a seamless and remarkable experience.
