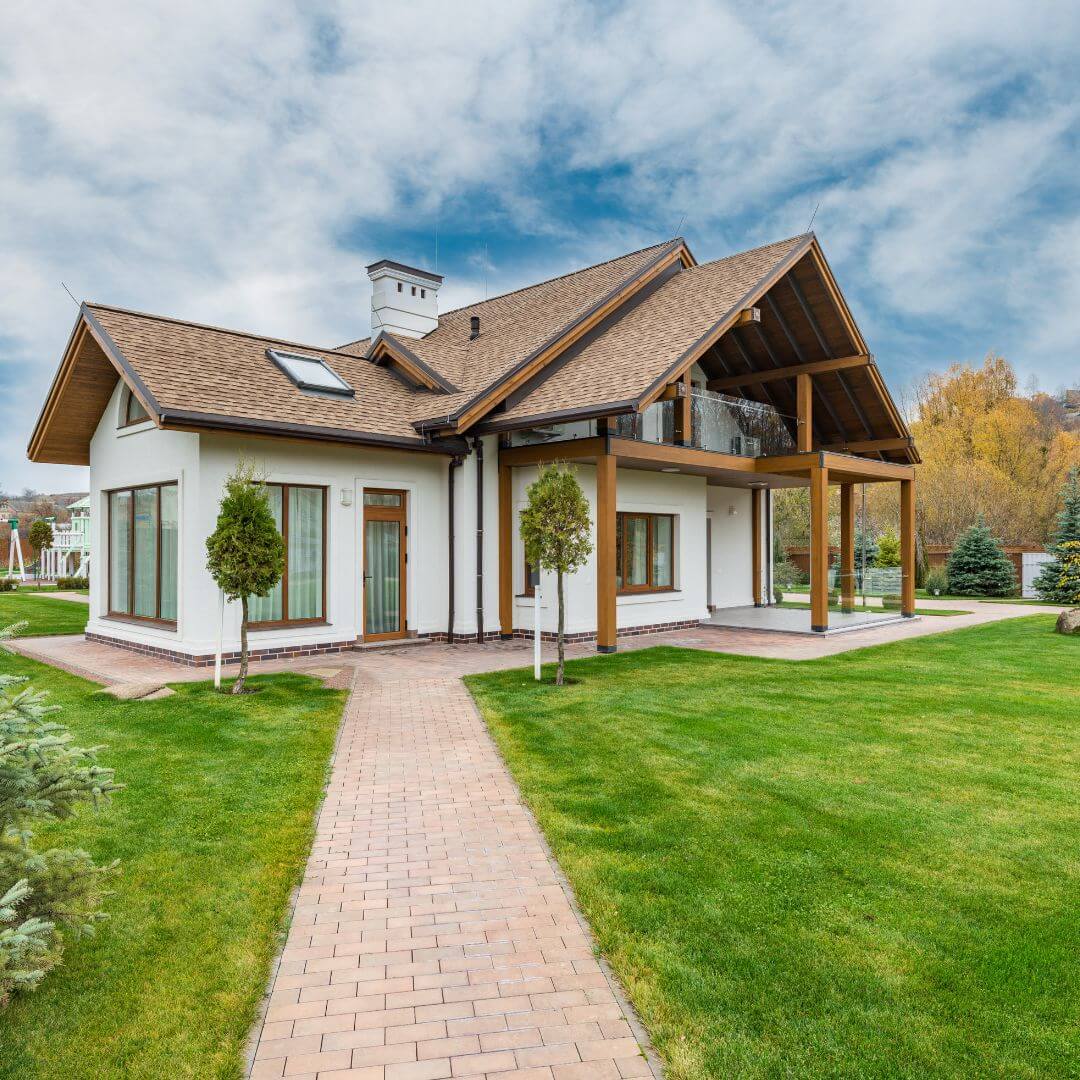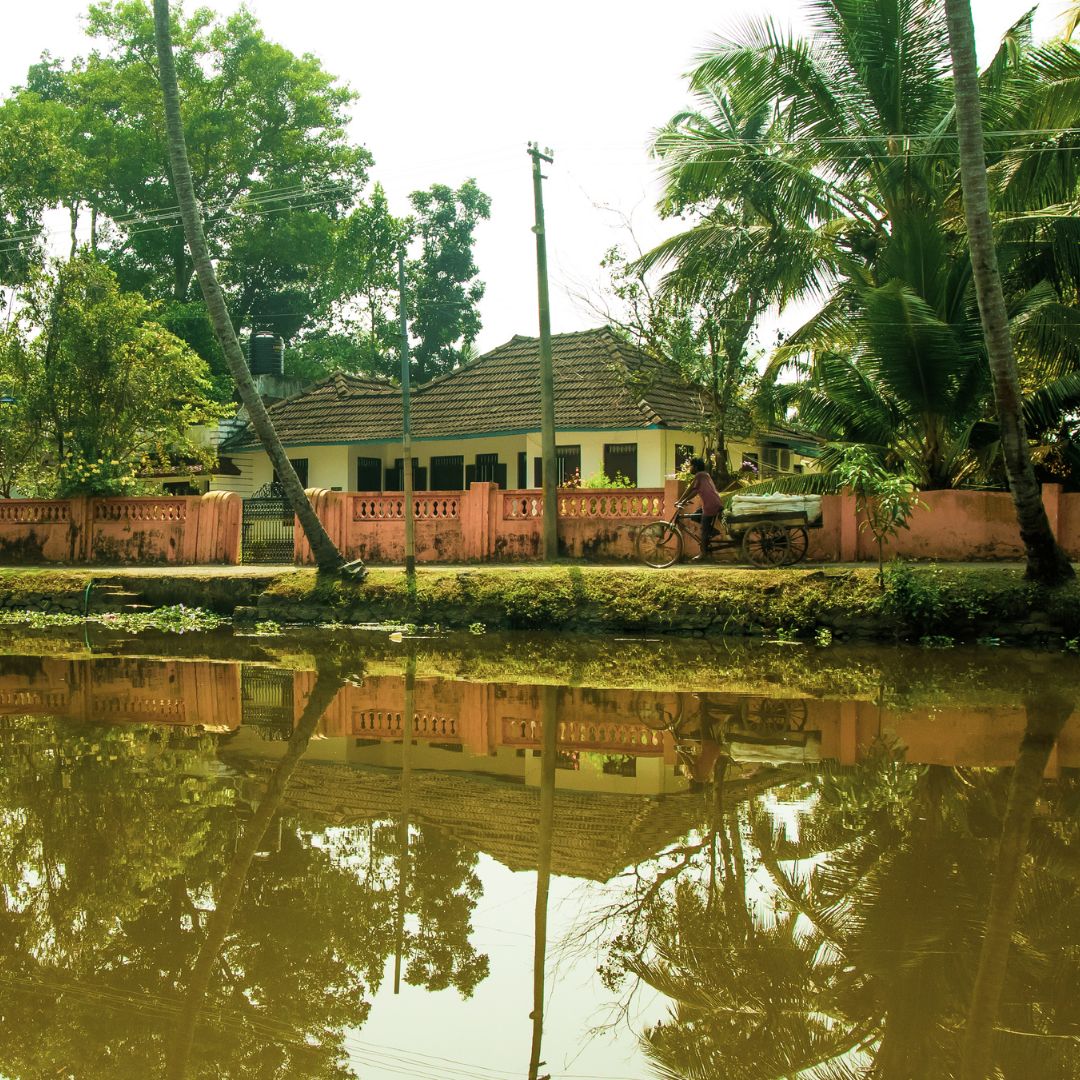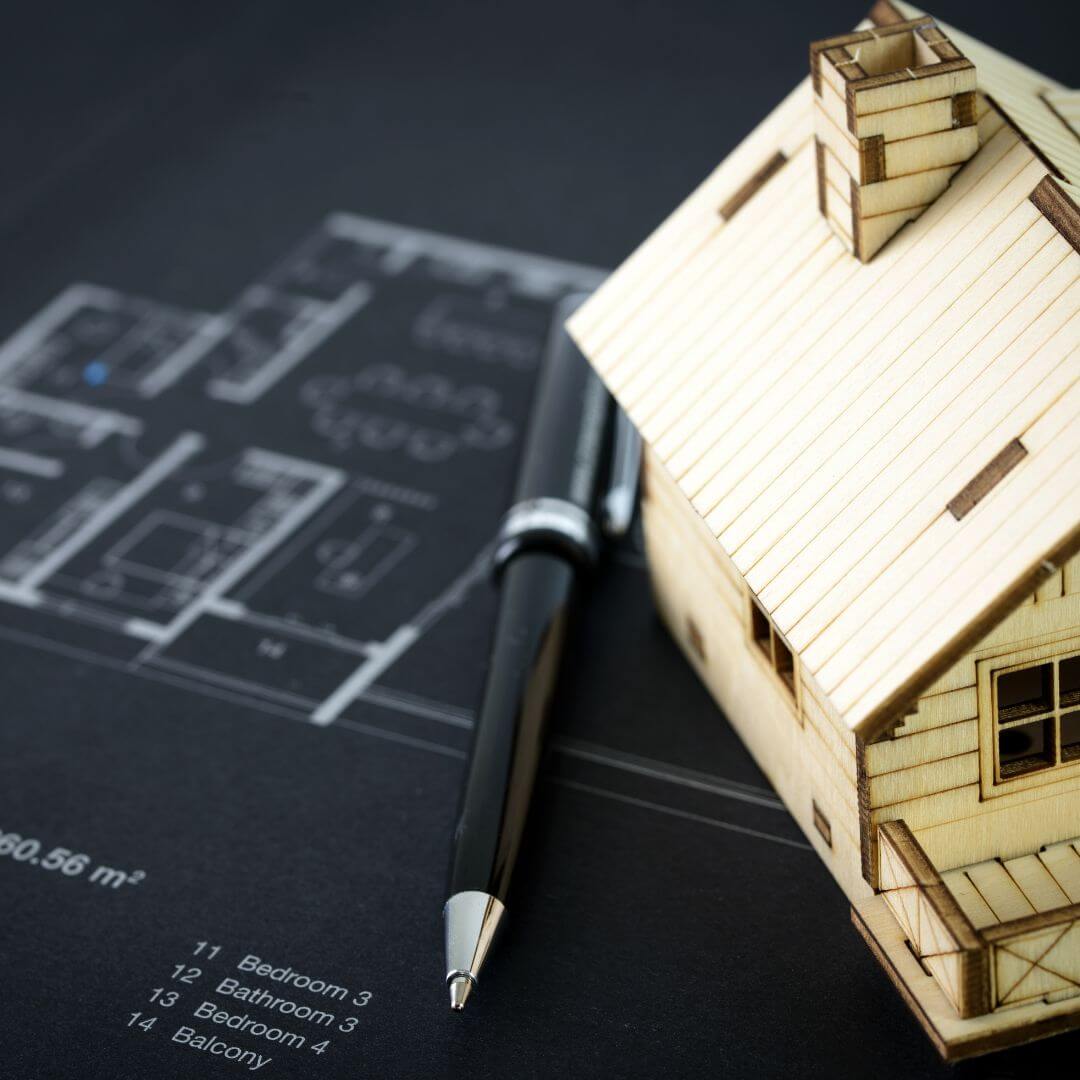KERALA STYLE HOUSE
A Kerala style house is a type of house that is built in the Indian state of Kerala, known for its unique architecture and cultural heritage. The design of a Kerala style house incorporates traditional elements like sloping roofs made of clay tiles, wooden pillars and beams, and intricate carvings and designs. The traditional Kerala style house also features a central courtyard, verandah, and open spaces that provide natural light and ventilation.
In recent years, there has been a growing demand for modern Kerala style houses that combine traditional elements with contemporary design. Modern Kerala style houses often feature clean lines, minimalist design, and a focus on energy efficiency.
Kerala style house design and plans are readily available, with options ranging from traditional to modern designs. The elevation of a Kerala style house is often characterized by the sloping roof and wooden architecture.
Building a low-cost Kerala style house is also possible by using affordable building materials and smart design choices. A well-optimized layout, energy-efficient features, and a focus on functionality can help reduce the cost of building a Kerala style house.
KERALA STYLE HOUSE DESIGN

Kerala style house design is a traditional architectural style that is popular in the Indian state of Kerala. It is characterized by its unique use of local materials, wooden architecture, sloping roofs, courtyards, verandahs, natural materials, and open spaces. Here are some key design elements of Kerala style houses:
Roof Design
The roof design is one of the most distinctive features of Kerala style houses. The roofs are typically sloping, with either clay tiles or thatched roofing. The slope of the roof helps to protect the house from heavy rainfall and allows for better ventilation. The roof design is often complemented by carved wooden beams and columns.
Wooden Architecture
Kerala style houses feature a lot of woodwork, which is used for pillars, doors, windows, and frames. The wood used is usually teak, rosewood, or jackfruit wood. The wood is often intricately carved with geometric patterns and designs. Wooden screens are also used in Kerala style houses to provide privacy and ventilation.
Courtyard
Courtyards are a central feature of Kerala style houses. They are typically open to the sky and serve as a gathering space for family members. Courtyards provide natural light and ventilation to the surrounding rooms, and are often adorned with plants, fountains, or ponds.
Verandah
Verandahs are a prominent feature of Kerala style houses. They are usually situated in the front of the house and provide a shaded space for relaxation. Verandahs may be enclosed with wooden screens to provide privacy and protection from insects. The verandah design is often complemented by wooden pillars and beams.
Natural Materials
Kerala style houses are built using natural materials such as mud, laterite, and coconut wood. The use of natural materials helps to keep the interior of the house cool and comfortable even in hot weather. The materials also blend in with the surrounding environment, giving the house a natural and earthy feel.
Open Spaces
Kerala style houses often have large windows and open spaces to allow for better airflow and natural light. The open spaces help to connect the interior of the house with the surrounding nature. They also provide a sense of spaciousness and relaxation.
Color Scheme
Kerala style houses typically use a warm and earthy color scheme. The colors used are often inspired by nature and include shades of brown, green, and beige. The use of warm colors creates a cozy and welcoming atmosphere in the house.
The Kerala style house is a unique and beautiful type of house that reflects the rich cultural heritage of Kerala. Whether you prefer a traditional or modern design, there are many options available to create a beautiful and functional Kerala style house that meets your needs and budget.
TRADITIONAL KERALA STYLE HOUSE

A traditional Kerala style house is a type of house that has been built in the Indian state of Kerala for hundreds of years. It is known for its distinctive architectural features and is designed to be in harmony with the tropical climate and landscape of Kerala. The traditional Kerala style house is designed to be eco-friendly and sustainable. The use of natural materials like laterite, wood, and thatch helps to reduce the carbon footprint of the house. The design of the house is also optimized for the tropical climate of Kerala, with large windows and open spaces that allow for better airflow and natural light.
Traditional Kerala style house is a unique and beautiful type of house that reflects the rich cultural heritage of Kerala. It is characterized by its sloping roof, wooden architecture, courtyard, verandah, and natural materials. The house is designed to be in harmony with the tropical climate and landscape of Kerala and offers a cozy and welcoming atmosphere to its inhabitants.
KERALA STYLE HOUSE PLANS
Kerala style house plans are architectural designs that are specific to the traditional style of houses found in the Indian state of Kerala. These plans are usually characterized by their sloping roofs, wooden architecture, and intricate carvings and designs. The plans often include features like a central courtyard, verandah, and open spaces that provide natural light and ventilation.
Kerala style house plans can range from small and simple to large and elaborate, depending on the needs of the owner. Some common features of Kerala style house plans include a spacious living room, dining room, kitchen, bedrooms, and bathrooms. Many plans also include a prayer room, pooja room or a study room.
When choosing a Kerala style house plan, it is important to consider factors like the size of the plot, the number of people who will be living in the house, and the budget for construction. Kerala style house plans are readily available from architectural firms and online resources, and can be customized to meet the specific needs of the owner.
Whether you are building a traditional Kerala style house or a modern interpretation, choosing the right plan is essential to creating a beautiful and functional home. With careful consideration and planning, you can find the perfect Kerala style house plan to meet your needs and create the home of your dreams.
HOW TO BUILD LOW-COST KERALA STYLE HOUSE

Building a low-cost Kerala style house is possible by implementing some smart design choices and using affordable materials. Here are some tips for building a low-cost Kerala style house:
Choose a Simple Design
One of the easiest ways to reduce the cost of building a Kerala style house is to choose a simple design. This means avoiding complex architectural features like ornate carvings, intricate woodwork, and elaborate roofing systems. A simple design with fewer features can help reduce construction costs and make the building process more efficient.
Optimize the Layout
A well-optimized layout can help reduce construction costs by reducing the amount of material and labor required to build the house. Consider creating a single-story house with an open floor plan and fewer rooms. This can help reduce the cost of building materials and labor.
Use Affordable Building Materials
Choosing affordable building materials can help reduce the cost of building a Kerala style house. Consider using locally sourced materials like laterite stone, clay tiles, and coconut wood. These materials are readily available in Kerala and are often cheaper than imported materials.
Focus on Energy Efficiency
An energy-efficient house can help reduce long-term costs by reducing energy bills. Consider using energy-efficient windows, doors, and insulation to improve the thermal efficiency of the house. This can help reduce the cost of heating and cooling the house in the long run.
Optimize the Roof Design
The roof design is one of the most distinctive features of a Kerala style house. By optimizing the roof design, you can reduce the cost of building materials and labor. Consider using a simple sloping roof made of clay tiles or thatch. This can help reduce the cost of roofing materials and make the building process more efficient.
Focus on Functionality
When building a low-cost Kerala style house, it’s important to focus on functionality. This means prioritizing the essential features of the house and avoiding unnecessary additions that can increase the cost of construction. Focus on building a functional and efficient house that meets your needs without breaking the bank.
In conclusion, Kerala style houses are a unique and traditional architectural style that has been popular in the Indian state of Kerala for centuries. They are characterized by their use of local materials, wooden architecture, sloping roofs, courtyards, verandahs, natural materials, and open spaces. Kerala style houses are eco-friendly, sustainable, and designed to be in harmony with nature. They offer several advantages over modern homes, such as supporting the local economy, preserving traditional craftsmanship, and promoting a healthy and peaceful lifestyle.
Building a low-cost Kerala style house is possible by implementing smart design choices and using affordable materials. By choosing a simple design, optimizing the layout, using affordable building materials, focusing on energy efficiency, optimizing the roof design, and focusing on functionality, you can build a beautiful and functional Kerala style house without breaking the bank.
